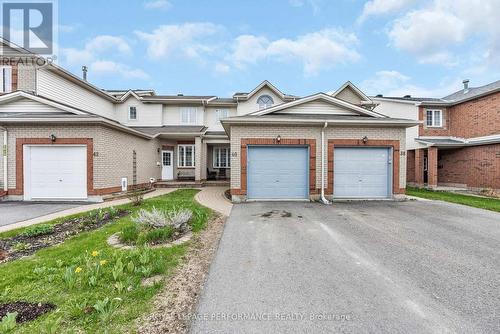



John Gomes, Sales Representative




John Gomes, Sales Representative

Phone: 613.830.3350
Fax:
613.830.0759
Mobile: 613.799.0908

107 -
250
CENTRUM
BLVD
Ottawa,
ON
K1E 3J1
| Neighbourhood: | 3505 - Carson Meadows |
| Lot Frontage: | 24.3 Feet |
| Lot Depth: | 106.6 Feet |
| Lot Size: | 24.4 x 106.6 FT |
| No. of Parking Spaces: | 2 |
| Floor Space (approx): | 1100 - 1500 Square Feet |
| Bedrooms: | 3 |
| Bathrooms (Total): | 2 |
| Bathrooms (Partial): | 1 |
| Ownership Type: | Freehold |
| Parking Type: | Attached garage , Garage |
| Property Type: | Single Family |
| Sewer: | Sanitary sewer |
| Amenities: | [] |
| Basement Development: | Partially finished |
| Basement Type: | N/A |
| Building Type: | Row / Townhouse |
| Construction Style - Attachment: | Attached |
| Cooling Type: | Central air conditioning |
| Exterior Finish: | Brick , Vinyl siding |
| Foundation Type: | Poured Concrete |
| Heating Fuel: | Natural gas |
| Heating Type: | Forced air |